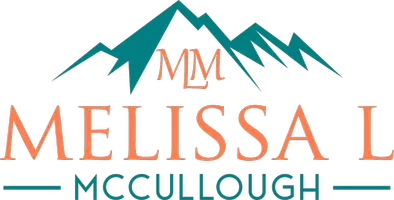$454,000
$459,000
1.1%For more information regarding the value of a property, please contact us for a free consultation.
36243 N DESERT TEA Drive Queen Creek, AZ 85140
2 Beds
2 Baths
1,342 SqFt
Key Details
Sold Price $454,000
Property Type Townhouse
Sub Type Townhouse
Listing Status Sold
Purchase Type For Sale
Square Footage 1,342 sqft
Price per Sqft $338
Subdivision Encanterra
MLS Listing ID 6842914
Sold Date 06/16/25
Bedrooms 2
HOA Fees $600/qua
HOA Y/N Yes
Year Built 2015
Annual Tax Amount $2,676
Tax Year 2024
Lot Size 3,279 Sqft
Acres 0.08
Property Sub-Type Townhouse
Source Arizona Regional Multiple Listing Service (ARMLS)
Property Description
Discover this beautifully FULLY FURNISHED Muros plan in the sought-after Resort Collection at Encanterra. Nestled on a premium corner homesite, this popular model is filled with natural light and features a thoughtfully designed layout. The kitchen boasts elegant white cabinetry, upgraded lighting, and a custom backsplash that ties the space together perfectly. Both bathrooms showcase stylish tile-surround showers and upgraded fixtures. The office alcove provides an ideal workspace with ample additional storage. Whether you're a seasonal visitor or a full-time resident, this home offers the perfect blend of comfort and convenience. Just steps from both clubhouses, the Resort Collection ensures a low-maintenance lifestyle, allowing you to fully enjoy Encanterra's incredible lifestyle.
Location
State AZ
County Pinal
Community Encanterra
Direction East on Combs to Encanterra entrance on the right. Gate concierge will grant access.
Rooms
Other Rooms Great Room
Master Bedroom Split
Den/Bedroom Plus 3
Separate Den/Office Y
Interior
Interior Features High Speed Internet, Granite Counters, Double Vanity, 9+ Flat Ceilings, Furnished(See Rmrks), No Interior Steps, Kitchen Island, Pantry, 3/4 Bath Master Bdrm
Heating Natural Gas
Cooling Central Air, Ceiling Fan(s), Programmable Thmstat
Flooring Laminate, Tile
Fireplaces Type None
Fireplace No
Window Features Low-Emissivity Windows,Dual Pane,Vinyl Frame
Appliance Gas Cooktop
SPA None
Exterior
Exterior Feature Private Street(s)
Parking Features Garage Door Opener, Direct Access
Garage Spaces 2.0
Garage Description 2.0
Fence None
Pool None
Community Features Golf, Pickleball, Gated, Community Spa, Community Spa Htd, Community Pool Htd, Community Pool, Guarded Entry, Concierge, Tennis Court(s), Biking/Walking Path, Fitness Center
Roof Type Tile
Porch Covered Patio(s), Patio
Private Pool No
Building
Lot Description Sprinklers In Rear, Sprinklers In Front, Corner Lot, Desert Back, Desert Front
Story 1
Builder Name SHEA HOMES
Sewer Private Sewer
Water City Water
Structure Type Private Street(s)
New Construction No
Schools
Elementary Schools Ellsworth Elementary School
Middle Schools J. O. Combs Middle School
High Schools Combs High School
School District J O Combs Unified School District
Others
HOA Name Encanterra HOA
HOA Fee Include Sewer,Maintenance Grounds,Other (See Remarks),Front Yard Maint,Maintenance Exterior
Senior Community No
Tax ID 109-55-226
Ownership Fee Simple
Acceptable Financing Cash, Conventional, VA Loan
Horse Property N
Listing Terms Cash, Conventional, VA Loan
Financing VA
Read Less
Want to know what your home might be worth? Contact us for a FREE valuation!

Our team is ready to help you sell your home for the highest possible price ASAP

Copyright 2025 Arizona Regional Multiple Listing Service, Inc. All rights reserved.
Bought with Real Broker






