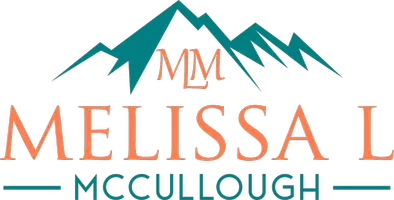$350,000
$365,000
4.1%For more information regarding the value of a property, please contact us for a free consultation.
10344 W RODGERS Circle Sun City, AZ 85351
3 Beds
2.5 Baths
1,852 SqFt
Key Details
Sold Price $350,000
Property Type Single Family Home
Sub Type Single Family Residence
Listing Status Sold
Purchase Type For Sale
Square Footage 1,852 sqft
Price per Sqft $188
Subdivision Sun City Unit 6D
MLS Listing ID 6807436
Sold Date 05/19/25
Style Ranch
Bedrooms 3
HOA Y/N No
Year Built 1967
Annual Tax Amount $555
Tax Year 2024
Lot Size 9,966 Sqft
Acres 0.23
Property Sub-Type Single Family Residence
Source Arizona Regional Multiple Listing Service (ARMLS)
Property Description
This classic H56 model is located in the newer part of Phase 1 of Sun City on a quiet, low-traffic street. Beautifully maintained with 1,852 SF, 3 bedrooms, and 2.5 baths.. A gracious front courtyard entry welcomes you into a thoughtfully well-designed interior (see attached floor plan). The large fenced backyard features a covered patio. Additional highlights include a spacious workshop and extra storage areas attached to the building. Energy-efficient newer low-E dual pane windows, aluminum soffits. This property has been under contract twice with Buyers who had a contingency on the sale of their home. Both failed to work out. Sellers prefer not to accept another offer contingent on the Buyers sale.
Location
State AZ
County Maricopa
Community Sun City Unit 6D
Direction South on 107th from Peoria Ave and bear left onto Mountain View Rd. Rodgers Circle is on the right OR, 103rd Ave North from Olive, bear left on Mountain View. Make UTurn Mtn View & return.
Rooms
Other Rooms Separate Workshop
Den/Bedroom Plus 3
Separate Den/Office N
Interior
Interior Features Granite Counters, Breakfast Bar, No Interior Steps, Pantry, 3/4 Bath Master Bdrm
Heating Natural Gas
Cooling Central Air
Flooring Laminate, Tile
Fireplaces Type None
Fireplace No
Window Features Low-Emissivity Windows,Dual Pane,Vinyl Frame
Appliance Electric Cooktop
SPA None
Exterior
Exterior Feature Private Yard, Storage
Parking Features Garage Door Opener, Direct Access
Garage Spaces 2.0
Garage Description 2.0
Fence Block
Pool None
Community Features Racquetball, Golf, Pickleball, Community Spa, Community Spa Htd, Community Pool Htd, Community Pool, Tennis Court(s), Fitness Center
Roof Type Composition
Accessibility Bath Grab Bars
Porch Covered Patio(s), Patio
Private Pool No
Building
Lot Description Gravel/Stone Front, Gravel/Stone Back, Auto Timer H2O Front, Auto Timer H2O Back
Story 1
Builder Name Del Webb
Sewer Private Sewer
Water Pvt Water Company
Architectural Style Ranch
Structure Type Private Yard,Storage
New Construction No
Schools
Elementary Schools Adult
Middle Schools Adult
High Schools Adult
School District Adult
Others
HOA Fee Include No Fees
Senior Community Yes
Tax ID 142-84-393
Ownership Fee Simple
Acceptable Financing Cash, Conventional, 1031 Exchange, FHA, VA Loan
Horse Property N
Listing Terms Cash, Conventional, 1031 Exchange, FHA, VA Loan
Financing Cash
Special Listing Condition Age Restricted (See Remarks)
Read Less
Want to know what your home might be worth? Contact us for a FREE valuation!

Our team is ready to help you sell your home for the highest possible price ASAP

Copyright 2025 Arizona Regional Multiple Listing Service, Inc. All rights reserved.
Bought with Realty ONE Group






