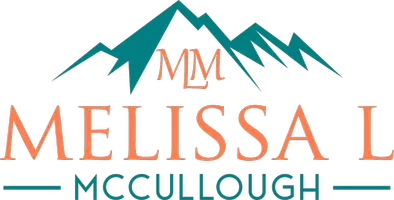$468,000
$475,000
1.5%For more information regarding the value of a property, please contact us for a free consultation.
15380 N 100TH Street #1114 Scottsdale, AZ 85260
3 Beds
2 Baths
1,500 SqFt
Key Details
Sold Price $468,000
Property Type Condo
Sub Type Apartment Style/Flat
Listing Status Sold
Purchase Type For Sale
Square Footage 1,500 sqft
Price per Sqft $312
Subdivision Villages North Phase 2 Condominiums
MLS Listing ID 6763050
Sold Date 10/30/24
Style Other (See Remarks)
Bedrooms 3
HOA Fees $396/mo
HOA Y/N Yes
Originating Board Arizona Regional Multiple Listing Service (ARMLS)
Year Built 1996
Annual Tax Amount $1,548
Tax Year 2023
Lot Size 1,693 Sqft
Acres 0.04
Property Description
Welcome to Condo 1114 in the Villages North Scottsdale!
This updated, ground-floor condo offers 2 spacious bedrooms, plus a large den or 3rd bedroom, and 2 modern bathrooms, all within a highly sought-after, private location in the heart of North Scottsdale. Enjoy tons of privacy in this serene unit, complete with a large patio that's perfect for relaxing or entertaining. The open floor plan is ideal for easy living, while the low-maintenance lifestyle makes it a great option for a second home, investment property or even a primary residence.
With walkability, to parks, pickleball, hiking trails, restaurants & shopping, this condo combines the best of outdoor activities and urban convenience. Whether you're seeking a vacation retreat or a permanent oasis, this home is it!
Location
State AZ
County Maricopa
Community Villages North Phase 2 Condominiums
Direction North on Thompson Peak . West on 100th St. South at second entrance into the complex across from park parking lot. Unit #1114 is in the back ... park in an open space.
Rooms
Master Bedroom Split
Den/Bedroom Plus 3
Separate Den/Office N
Interior
Interior Features Eat-in Kitchen, Drink Wtr Filter Sys, No Interior Steps, Kitchen Island, Pantry, 3/4 Bath Master Bdrm, Double Vanity, High Speed Internet
Heating Mini Split, Electric
Cooling Programmable Thmstat, Mini Split, Ceiling Fan(s)
Flooring Carpet, Tile
Fireplaces Number 1 Fireplace
Fireplaces Type 1 Fireplace
Fireplace Yes
Window Features Dual Pane
SPA Heated
Exterior
Exterior Feature Covered Patio(s), Patio, Storage, Tennis Court(s)
Garage Assigned, Gated, Common
Carport Spaces 1
Fence Block
Pool Fenced, Heated
Community Features Gated Community, Pickleball Court(s), Community Spa Htd, Community Spa, Community Pool Htd, Community Pool, Near Bus Stop, Tennis Court(s), Biking/Walking Path
Amenities Available Management, Rental OK (See Rmks)
Waterfront No
Roof Type Tile
Private Pool Yes
Building
Lot Description Desert Front, Grass Front, Grass Back
Story 2
Unit Features Ground Level
Builder Name Towne Development
Sewer Public Sewer
Water City Water
Architectural Style Other (See Remarks)
Structure Type Covered Patio(s),Patio,Storage,Tennis Court(s)
New Construction Yes
Schools
Elementary Schools Redfield Elementary School
Middle Schools Desert Canyon Middle School
High Schools Desert Mountain High School
School District Scottsdale Unified District
Others
HOA Name Villages North
HOA Fee Include Roof Repair,Insurance,Sewer,Pest Control,Maintenance Grounds,Street Maint,Front Yard Maint,Trash,Water,Roof Replacement,Maintenance Exterior
Senior Community No
Tax ID 217-54-568-A
Ownership Condominium
Acceptable Financing Conventional, 1031 Exchange, FHA, VA Loan
Horse Property N
Listing Terms Conventional, 1031 Exchange, FHA, VA Loan
Financing Cash
Read Less
Want to know what your home might be worth? Contact us for a FREE valuation!

Our team is ready to help you sell your home for the highest possible price ASAP

Copyright 2024 Arizona Regional Multiple Listing Service, Inc. All rights reserved.
Bought with RETSY







