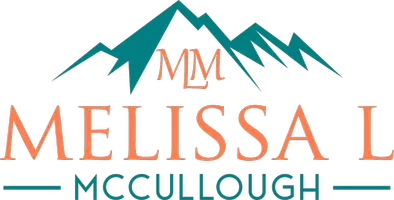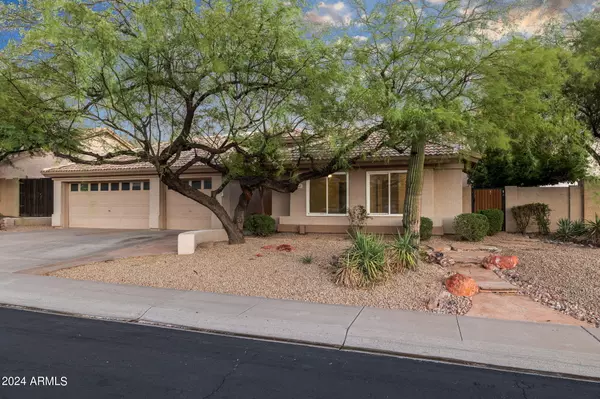$695,000
$710,000
2.1%For more information regarding the value of a property, please contact us for a free consultation.
14665 S 25TH Way Phoenix, AZ 85048
3 Beds
2.5 Baths
2,426 SqFt
Key Details
Sold Price $695,000
Property Type Single Family Home
Sub Type Single Family - Detached
Listing Status Sold
Purchase Type For Sale
Square Footage 2,426 sqft
Price per Sqft $286
Subdivision Crystal Canyon
MLS Listing ID 6745287
Sold Date 10/17/24
Bedrooms 3
HOA Fees $16
HOA Y/N Yes
Originating Board Arizona Regional Multiple Listing Service (ARMLS)
Year Built 1990
Annual Tax Amount $3,315
Tax Year 2023
Lot Size 10,122 Sqft
Acres 0.23
Property Description
Welcome home to Crystal Canyon's very best offering! This Shea built home resides on the cutest Cul-de-sac & has the very best split floor-plan! The 3 car garage, newly remodeled primary bed & bath, renovated pool & jacuzzi, gorgeous vaulted ceilings through-out & new dual pane windows & plantation shutters, truly make this home a stand-out! The grand front double Oak doors lead you into a great-room concept plus two separate flex spaces & formal dining to make entertaining here easy! The interior boast stunning slate floors through-out (no carpet), granite counters in all rooms, newly re-painted walls, new doors & hardware, all bathrooms that have been renovated, & a real wood burning fireplace too! The primary bedroom possesses elegant wood-like plank tile flooring, vaulted ceilings, picturesque views of the pool & French doors to the back yard. The owners' bathroom was just remodeled too with 10 foot custom tiled shower, Rainfall shower head & hand-held, stately glass door, soaking tub under a picturesque window, dual maple vanity with under-mount sinks, oil rubbed bronze faucets, recessed lighting & custom mirrored doors that lead you into the largest master closet w/ custom built-ins & organization. The kitchen not only has the same high-end granite counters, but also a huge island w/ seating, breakfast area, composite under-mount sink, goose-neck faucet & a brand new Bosch dishwasher. 2 more generously sized bedrooms are found on the other side of the home next to a flex bonus space (could be converted 4th bedroom or office) & another remodeled bath w/ slate-tiled shower/tub combo! The expansive laundry room w/ washer & dryer that convey & extra 1/2 bath are just more special offerings to be found here! The backyard is a tropical oasis w/ mature trees, extra high exterior wall, sprawling covered patio, newly tiled & re-surfaced pool & spa ($15k spent this month), all set amongst breathtaking skies & sunsets! The 3 car garage was just epoxied, with handsome storage cabinets, workbench, utility door & a water softener too! The oversize front yard is so scenic with flagstone walk-way, desert landscaping w/ mesquite trees & adorable built-in bench seating too! All this is located in the highly prestigious neighborhood of Crystal Cove at the base of South Mountain w/ incredible hiking trails at your fingertips! Award winning Kyrene schools are in walking distance too as well as all the Mountain Ranch amenities including parks, tennis, pickleball, volleyball, playground & a community pool & spa! Come on by to fall in love with you new forever home!!
Location
State AZ
County Maricopa
Community Crystal Canyon
Direction East On 24th, West on Rock Wren. East on 25th
Rooms
Other Rooms Great Room, Family Room
Master Bedroom Split
Den/Bedroom Plus 4
Interior
Interior Features Eat-in Kitchen, Breakfast Bar, No Interior Steps, Soft Water Loop, Vaulted Ceiling(s), Kitchen Island, Pantry, Double Vanity, Full Bth Master Bdrm, Separate Shwr & Tub, High Speed Internet, Granite Counters
Heating Electric, Propane
Cooling Refrigeration
Flooring Stone, Tile
Fireplaces Number 1 Fireplace
Fireplaces Type 1 Fireplace
Fireplace Yes
Window Features Sunscreen(s),Dual Pane
SPA Heated,Private
Exterior
Exterior Feature Covered Patio(s), Patio
Garage Attch'd Gar Cabinets, Electric Door Opener, Extnded Lngth Garage
Garage Spaces 3.0
Garage Description 3.0
Fence Block
Pool Variable Speed Pump, Diving Pool, Private
Community Features Pickleball Court(s), Community Spa Htd, Community Spa, Community Pool Htd, Community Pool, Tennis Court(s), Playground, Biking/Walking Path, Clubhouse
Amenities Available Rental OK (See Rmks)
Waterfront No
Roof Type Tile
Parking Type Attch'd Gar Cabinets, Electric Door Opener, Extnded Lngth Garage
Private Pool Yes
Building
Lot Description Sprinklers In Rear, Sprinklers In Front, Corner Lot, Desert Back, Desert Front, Cul-De-Sac, Grass Back, Auto Timer H2O Front, Auto Timer H2O Back
Story 1
Builder Name Shea
Sewer Public Sewer
Water City Water
Structure Type Covered Patio(s),Patio
Schools
Elementary Schools Kyrene Monte Vista School
Middle Schools Kyrene Altadena Middle School
High Schools Desert Vista High School
School District Tempe Union High School District
Others
HOA Name Mountain Park Ranch
HOA Fee Include Maintenance Grounds
Senior Community No
Tax ID 301-76-598
Ownership Fee Simple
Acceptable Financing Conventional, VA Loan
Horse Property N
Listing Terms Conventional, VA Loan
Financing Conventional
Read Less
Want to know what your home might be worth? Contact us for a FREE valuation!

Our team is ready to help you sell your home for the highest possible price ASAP

Copyright 2024 Arizona Regional Multiple Listing Service, Inc. All rights reserved.
Bought with Real Broker







