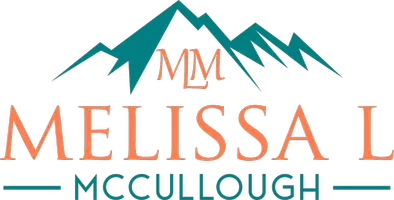$665,000
$675,000
1.5%For more information regarding the value of a property, please contact us for a free consultation.
4733 E CAMBRIDGE Avenue Phoenix, AZ 85008
4 Beds
2 Baths
1,798 SqFt
Key Details
Sold Price $665,000
Property Type Single Family Home
Sub Type Single Family Residence
Listing Status Sold
Purchase Type For Sale
Square Footage 1,798 sqft
Price per Sqft $369
Subdivision Rancho Ventura Tr 27
MLS Listing ID 6655908
Sold Date 03/05/24
Style Ranch
Bedrooms 4
HOA Y/N No
Year Built 1956
Annual Tax Amount $3,199
Tax Year 2023
Lot Size 9,056 Sqft
Acres 0.21
Property Sub-Type Single Family Residence
Source Arizona Regional Multiple Listing Service (ARMLS)
Property Description
Meet your charming remodeled single level, 4-bed, 2-bath home with modern finishes and upgrades. Where every detail has been thoughtfully crafted by the loving owners, this home is centrally located in the heart of everything Phoenix has to offer and is minutes from Arcadia dining and Phoenix Sky Harbor. The dine-in kitchen is outfitted with updated appliances, quartz countertops and a spacious peninsula with beverage fridge. The home features an open floor plan that is bright and light, while the large lot offers a mature pecan tree and a grass yard with plenty of room to enjoy or entertain. Dual pane windows are finished with white window shutters that allow for natural light throughout the home. The detached single, climate controlled garage is accessible for a car from adjacent alley. The home has truly been well-loved and cared for, and is move ready.
Location
State AZ
County Maricopa
Community Rancho Ventura Tr 27
Direction From Thomas turn South on 47th Place. Turn right on Cambridge.
Rooms
Den/Bedroom Plus 4
Separate Den/Office N
Interior
Interior Features Granite Counters, Double Vanity, Eat-in Kitchen, Breakfast Bar, No Interior Steps, Pantry, Full Bth Master Bdrm
Heating Natural Gas
Cooling Central Air
Flooring Tile
Fireplaces Type None
Fireplace No
Window Features Skylight(s),Low-Emissivity Windows,Dual Pane,Vinyl Frame
Appliance Water Purifier
SPA None
Exterior
Exterior Feature Playground
Parking Features Garage Door Opener, Extended Length Garage, Rear Vehicle Entry, Temp Controlled, Detached
Garage Spaces 1.0
Garage Description 1.0
Fence Block
Pool None
Landscape Description Irrigation Back, Irrigation Front
Community Features Near Bus Stop, Playground, Biking/Walking Path
Roof Type Composition
Porch Covered Patio(s), Patio
Private Pool No
Building
Lot Description Alley, Grass Front, Grass Back, Irrigation Front, Irrigation Back
Story 1
Builder Name Unknown
Sewer Public Sewer
Water City Water
Architectural Style Ranch
Structure Type Playground
New Construction No
Schools
Elementary Schools Griffith Elementary School
Middle Schools Orangedale Junior High Prep Academy
High Schools Camelback High School
School District Phoenix Union High School District
Others
HOA Fee Include No Fees
Senior Community No
Tax ID 126-13-032
Ownership Fee Simple
Acceptable Financing Cash, Conventional
Horse Property N
Listing Terms Cash, Conventional
Financing Conventional
Read Less
Want to know what your home might be worth? Contact us for a FREE valuation!

Our team is ready to help you sell your home for the highest possible price ASAP

Copyright 2025 Arizona Regional Multiple Listing Service, Inc. All rights reserved.
Bought with Russ Lyon Sotheby's International Realty






