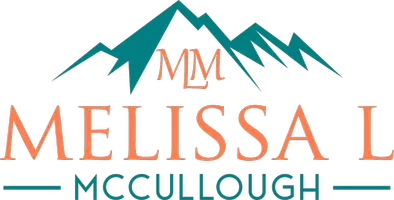
1402 S 122ND Lane Avondale, AZ 85323
3 Beds
2.5 Baths
2,234 SqFt
UPDATED:
Key Details
Property Type Single Family Home
Sub Type Single Family Residence
Listing Status Active
Purchase Type For Sale
Square Footage 2,234 sqft
Price per Sqft $183
Subdivision Cambridge Estates
MLS Listing ID 6928412
Bedrooms 3
HOA Fees $75/mo
HOA Y/N Yes
Year Built 2002
Annual Tax Amount $1,821
Tax Year 2025
Lot Size 7,674 Sqft
Acres 0.18
Property Sub-Type Single Family Residence
Source Arizona Regional Multiple Listing Service (ARMLS)
Property Description
Interior Features:
Huge loft upstairs - perfect as a game room, media room, or additional living space.
Private den/office on the main floor, ideal for remote work or a quiet retreat
Convenient upstairs laundry room, located close to all bedrooms for easy access
Outdoor Highlights:
Expansive backyard with a half-court basketball setup - great for fun with family and friends or staying active at home. Cozy fire pit for evenings under the stars. Newly recoated balcony floor, offering a refreshed space to enjoy your morning coffee or sunset view. This home combines generous indoor living spaces with exceptional outdoor amenities, making it the perfect place to create lasting memories. Located in a welcoming neighborhood with parks, walking paths, and close to schools, shopping, and dining, you'll love calling this Cambridge Estates gem your new home.
Location
State AZ
County Maricopa
Community Cambridge Estates
Area Maricopa
Direction Take Buckeye Rd to El Mirage Rd. South on El Mirage Rd. Left on Pima St. Left on 122nd Lane. House is on left.
Rooms
Other Rooms Loft, Family Room
Master Bedroom Upstairs
Den/Bedroom Plus 5
Separate Den/Office Y
Interior
Interior Features High Speed Internet, Double Vanity, Upstairs, Eat-in Kitchen, Full Bth Master Bdrm, Laminate Counters
Heating Natural Gas
Cooling Central Air, Ceiling Fan(s)
Flooring Carpet, Laminate, Tile
Window Features Solar Screens,Dual Pane
SPA None
Exterior
Exterior Feature Balcony
Parking Features Garage Door Opener, Direct Access
Garage Spaces 2.0
Garage Description 2.0
Fence Block
Landscape Description Irrigation Front
Community Features Playground
Utilities Available SRP
Roof Type Tile
Porch Patio
Total Parking Spaces 2
Private Pool No
Building
Lot Description Desert Back, Desert Front, Irrigation Front
Story 2
Builder Name Trend Homes
Sewer Public Sewer
Water City Water
Structure Type Balcony
New Construction No
Schools
Elementary Schools Littleton Elementary School
Middle Schools Littleton Elementary School
High Schools La Joya Community High School
School District Tolleson Union High School District
Others
HOA Name Cambridge Estates
HOA Fee Include Maintenance Grounds
Senior Community No
Tax ID 500-31-145
Ownership Fee Simple
Acceptable Financing Cash, Conventional, FHA, VA Loan
Horse Property N
Disclosures Seller Discl Avail
Possession Close Of Escrow
Listing Terms Cash, Conventional, FHA, VA Loan

Copyright 2025 Arizona Regional Multiple Listing Service, Inc. All rights reserved.







