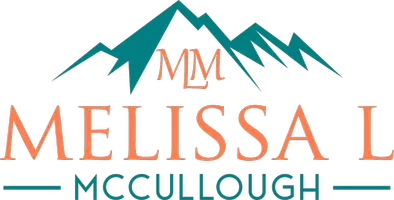
21884 W HOPI Street Buckeye, AZ 85326
4 Beds
3 Baths
2,025 SqFt
Open House
Sat Oct 04, 9:00am - 11:00am
UPDATED:
Key Details
Property Type Single Family Home
Sub Type Single Family Residence
Listing Status Active
Purchase Type For Sale
Square Footage 2,025 sqft
Price per Sqft $204
Subdivision Sundance Parcel 45C
MLS Listing ID 6923311
Style Ranch
Bedrooms 4
HOA Fees $200/qua
HOA Y/N Yes
Year Built 2014
Annual Tax Amount $1,963
Tax Year 2024
Lot Size 9,701 Sqft
Acres 0.22
Property Sub-Type Single Family Residence
Source Arizona Regional Multiple Listing Service (ARMLS)
Property Description
Location
State AZ
County Maricopa
Community Sundance Parcel 45C
Area Maricopa
Direction SOUTH ON DEAN ROAD FROM WATSON, WEST ON SUNDANCE PARKWAY. LEFT ON S 218TH AVE, RIGHT ON CASEY LN, AROUND ONTO S 219TH AVE, LEFT ON HOPI ST. HOUSE ON THE CORNER
Rooms
Other Rooms Great Room
Master Bedroom Split
Den/Bedroom Plus 4
Separate Den/Office N
Interior
Interior Features High Speed Internet, Double Vanity, Master Downstairs, Breakfast Bar, 9+ Flat Ceilings, No Interior Steps, Pantry, 3/4 Bath Master Bdrm, Laminate Counters
Heating Electric
Cooling Central Air, Ceiling Fan(s)
Flooring Carpet, Tile
Fireplaces Type Fire Pit
Fireplace Yes
Window Features Skylight(s),Dual Pane,Vinyl Frame
SPA None
Exterior
Parking Features RV Gate, Garage Door Opener, Direct Access
Garage Spaces 2.0
Garage Description 2.0
Fence Block
Community Features Playground, Biking/Walking Path
Utilities Available APS
Roof Type Tile
Porch Covered Patio(s)
Total Parking Spaces 2
Private Pool No
Building
Lot Description Sprinklers In Rear, Sprinklers In Front, Corner Lot, Gravel/Stone Front, Gravel/Stone Back, Synthetic Grass Back
Story 1
Builder Name DR HORTON
Sewer Public Sewer
Water City Water
Architectural Style Ranch
New Construction No
Schools
Elementary Schools Blue Horizons Elementary School
Middle Schools Blue Horizons Elementary School
High Schools Youngker High School
School District Buckeye Union High School District
Others
HOA Name SUNDANCE
HOA Fee Include Maintenance Grounds
Senior Community No
Tax ID 504-61-087
Ownership Fee Simple
Acceptable Financing Cash, Conventional, FHA, VA Loan
Horse Property N
Disclosures Seller Discl Avail
Possession Close Of Escrow
Listing Terms Cash, Conventional, FHA, VA Loan

Copyright 2025 Arizona Regional Multiple Listing Service, Inc. All rights reserved.







