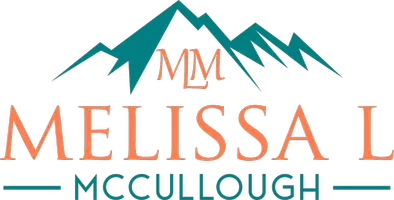
6408 E ASHTON Place Prescott Valley, AZ 86314
3 Beds
2 Baths
1,636 SqFt
UPDATED:
Key Details
Property Type Single Family Home
Sub Type Single Family Residence
Listing Status Active
Purchase Type For Sale
Square Footage 1,636 sqft
Price per Sqft $278
Subdivision Granville 3
MLS Listing ID 6926670
Style Ranch
Bedrooms 3
HOA Fees $186/qua
HOA Y/N Yes
Year Built 2005
Annual Tax Amount $2,070
Tax Year 2024
Lot Size 6,676 Sqft
Acres 0.15
Property Sub-Type Single Family Residence
Source Arizona Regional Multiple Listing Service (ARMLS)
Property Description
Inside, you'll find stylish vinyl plank flooring throughout and updated, tasteful light fixtures that add a fresh, modern feel. The formal living and dining room sets a welcoming tone, while the cozy family room with a gas fireplace flows seamlessly into a spacious kitchen featuring an eat-at island—ideal for gathering and entertaining. A sunlit bay-window breakfast nook makes every meal feel special. The expansive primary suite is a true retreat, complete with a spa-like en suite bathroom that includes a garden tub, separate shower, dual sinks, and a generous walk-in closet.
Located in the sought-after Granville community, this home offers access to multiple clubhouses, fitness centers, pools, walking trails, and parks. Plus, it's just minutes from shopping, dining, medical facilities, and Highway 89A.
This home is the perfect blend of comfort, quality, and location in one of Prescott Valley's premier neighborhoods.
Location
State AZ
County Yavapai
Community Granville 3
Area Yavapai
Direction From Glassford Hill Road, west on Santa Fe Loop, left on Tuscany, right on Tavistock, left on Kirkwood, right on Ashton to first corner home on right.
Rooms
Other Rooms Family Room
Master Bedroom Split
Den/Bedroom Plus 3
Separate Den/Office N
Interior
Interior Features High Speed Internet, Double Vanity, Eat-in Kitchen, 9+ Flat Ceilings, Soft Water Loop, Kitchen Island, Pantry, Full Bth Master Bdrm, Separate Shwr & Tub, Laminate Counters
Heating Natural Gas
Cooling Central Air, Ceiling Fan(s)
Flooring Laminate
Fireplaces Type 1 Fireplace
Fireplace Yes
Window Features Dual Pane
Appliance Built-In Gas Oven
SPA Heated
Laundry Wshr/Dry HookUp Only
Exterior
Garage Spaces 2.0
Garage Description 2.0
Fence Block
Community Features Community Spa, Community Spa Htd, Community Media Room, Tennis Court(s), Playground, Biking/Walking Path, Fitness Center
Utilities Available APS
Roof Type Composition
Porch Covered Patio(s)
Total Parking Spaces 2
Private Pool No
Building
Lot Description Corner Lot, Desert Back, Desert Front
Story 1
Builder Name Universal Homes
Sewer Public Sewer
Water City Water
Architectural Style Ranch
New Construction No
Schools
Elementary Schools Granville Elementary School
Middle Schools Pronghorn Ridge Middle School
School District Humboldt Unified District
Others
HOA Name Granville HOA
HOA Fee Include Maintenance Grounds,Street Maint
Senior Community No
Tax ID 103-57-039
Ownership Fee Simple
Acceptable Financing Cash, Conventional, FHA, VA Loan
Horse Property N
Disclosures Seller Discl Avail
Possession By Agreement
Listing Terms Cash, Conventional, FHA, VA Loan
Virtual Tour https://media.jennlueckphoto.com/sites/verpaoo/unbranded

Copyright 2025 Arizona Regional Multiple Listing Service, Inc. All rights reserved.







