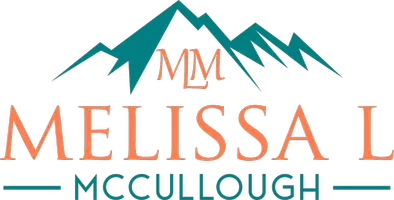22259 N 102ND Lane Peoria, AZ 85383
4 Beds
3 Baths
2,537 SqFt
OPEN HOUSE
Sat May 31, 11:00am - 1:00pm
UPDATED:
Key Details
Property Type Single Family Home
Sub Type Single Family Residence
Listing Status Active
Purchase Type For Sale
Square Footage 2,537 sqft
Price per Sqft $226
Subdivision Casa Del Rey At Camino A Lago
MLS Listing ID 6873130
Bedrooms 4
HOA Fees $150/qua
HOA Y/N Yes
Year Built 2005
Annual Tax Amount $1,613
Tax Year 2024
Lot Size 5,143 Sqft
Acres 0.12
Property Sub-Type Single Family Residence
Source Arizona Regional Multiple Listing Service (ARMLS)
Property Description
Location
State AZ
County Maricopa
Community Casa Del Rey At Camino A Lago
Direction Head west on Deer Valley Rd, Right on 104th Drive, right on Louise, Immediate left on 104th Ave, right on Los Gatos Dr, left on 102 Ln, Home is on the right.
Rooms
Other Rooms Loft, Great Room, Family Room
Master Bedroom Upstairs
Den/Bedroom Plus 5
Separate Den/Office N
Interior
Interior Features High Speed Internet, Granite Counters, Upstairs, Full Bth Master Bdrm
Heating Natural Gas
Cooling Central Air, Ceiling Fan(s)
Fireplaces Type None
Fireplace No
SPA None
Laundry Wshr/Dry HookUp Only
Exterior
Garage Spaces 2.0
Garage Description 2.0
Fence Block
Pool None
Roof Type Tile
Porch Covered Patio(s)
Private Pool No
Building
Lot Description Sprinklers In Rear, Sprinklers In Front, Cul-De-Sac, Gravel/Stone Front, Gravel/Stone Back
Story 2
Builder Name Engle Homes
Sewer Public Sewer
Water City Water
New Construction No
Schools
Elementary Schools Sunset Heights Elementary School
Middle Schools Sunset Heights Elementary School
High Schools Liberty High School
School District Peoria Unified School District
Others
HOA Name Casa Del Rey Communi
HOA Fee Include Maintenance Grounds
Senior Community No
Tax ID 200-09-509
Ownership Fee Simple
Acceptable Financing Cash, Conventional, FHA, VA Loan
Horse Property N
Listing Terms Cash, Conventional, FHA, VA Loan
Virtual Tour https://mls.kuu.la/share/collection/711Bl?fs=1&vr=1&sd=1&initload=0&thumbs=1

Copyright 2025 Arizona Regional Multiple Listing Service, Inc. All rights reserved.






