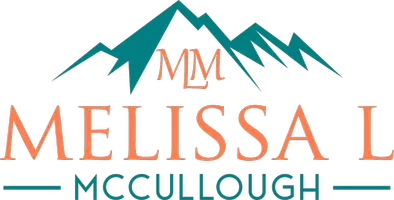
4449 W KEATING Circle Glendale, AZ 85308
4 Beds
2 Baths
2,038 SqFt
UPDATED:
10/24/2024 03:36 AM
Key Details
Property Type Single Family Home
Sub Type Single Family - Detached
Listing Status Active Under Contract
Purchase Type For Sale
Square Footage 2,038 sqft
Price per Sqft $269
Subdivision Bellair Phase 1 Unit 1
MLS Listing ID 6744003
Style Ranch
Bedrooms 4
HOA Fees $90/mo
HOA Y/N Yes
Originating Board Arizona Regional Multiple Listing Service (ARMLS)
Year Built 1976
Annual Tax Amount $1,822
Tax Year 2023
Lot Size 0.267 Acres
Acres 0.27
Property Description
Entering through a covered entry highlighted with large wooden double doors, you'll notice the brand new floors across this open floorplan. Your eye is drawn across the great room to the tastefully remodeled kitchen featuring stunning quartz countertops, marble backsplash, new stainless appliances and new cabinets. Roomy master suite has walk in closet and bathroom that exudes modern luxury... The bathroom is equipped with attractive subway tile, quartz counters, modern black hardware and bluetooth-enabled speakers. Down the hall you'll find three spacious guest rooms, with private closets, and sharing an upgraded guest bathroom featuring the same amenities as the master aside from the walk-in shower. The home also offers a cozy living room with wood-burning fireplace, and an open family room tucked in its own corner of the house. The home has a 2-car garage, plus RV gate on the side. A large covered patio with built-in storage overlooks the expansive backyard - graded and ready to be made into your private oasis. Incredible neighborhood with frequent community events - the home is situated within walking distance from the Golf Course and clubhouse, pool, and pickleball. Don't miss the opportunity to make this home your own!
Location
State AZ
County Maricopa
Community Bellair Phase 1 Unit 1
Direction West to 45th ave, north to Linder, east to Keating Circle, north then a quick left, and another quick left into cul-de-sac and home 4th house on the right.
Rooms
Den/Bedroom Plus 4
Separate Den/Office N
Interior
Interior Features Breakfast Bar, Kitchen Island, Full Bth Master Bdrm, High Speed Internet, Granite Counters
Heating Electric
Cooling Refrigeration, Programmable Thmstat, Ceiling Fan(s)
Flooring Carpet, Tile
Fireplaces Number 1 Fireplace
Fireplaces Type 1 Fireplace
Fireplace Yes
Window Features Dual Pane,Low-E
SPA None
Laundry WshrDry HookUp Only
Exterior
Exterior Feature Covered Patio(s), Patio, Storage
Garage Spaces 2.0
Garage Description 2.0
Fence Block
Pool None
Community Features Pickleball Court(s), Community Pool Htd, Community Pool, Near Bus Stop, Community Media Room, Golf, Tennis Court(s), Playground, Biking/Walking Path, Clubhouse
Amenities Available Rental OK (See Rmks)
Roof Type Composition
Private Pool No
Building
Lot Description Gravel/Stone Front, Gravel/Stone Back
Story 1
Builder Name Unknown
Sewer Public Sewer
Water City Water
Architectural Style Ranch
Structure Type Covered Patio(s),Patio,Storage
New Construction No
Schools
Elementary Schools Mirage Elementary School
Middle Schools Desert Sky Middle School
High Schools Deer Valley High School
School District Deer Valley Unified District
Others
HOA Name Bellair Ass'n
HOA Fee Include Maintenance Grounds
Senior Community No
Tax ID 207-25-007
Ownership Fee Simple
Acceptable Financing Conventional, FHA, VA Loan
Horse Property N
Listing Terms Conventional, FHA, VA Loan

Copyright 2024 Arizona Regional Multiple Listing Service, Inc. All rights reserved.







