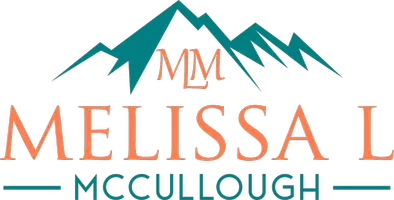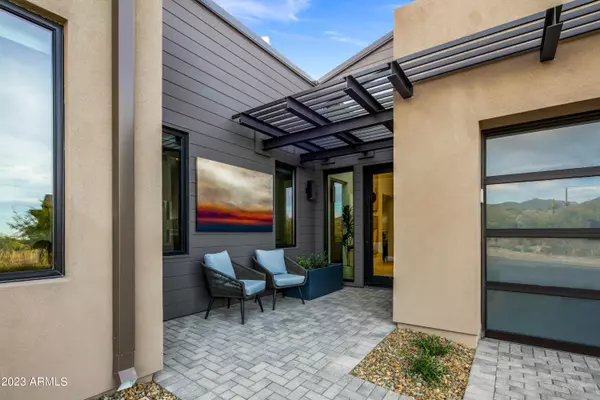
37200 N CAVE CREEK Road #1042 Scottsdale, AZ 85262
3 Beds
3.5 Baths
3,168 SqFt
UPDATED:
08/25/2024 02:33 AM
Key Details
Property Type Single Family Home
Sub Type Single Family - Detached
Listing Status Active
Purchase Type For Rent
Square Footage 3,168 sqft
Subdivision Desert Mountain
MLS Listing ID 6647018
Style Contemporary
Bedrooms 3
HOA Y/N Yes
Originating Board Arizona Regional Multiple Listing Service (ARMLS)
Year Built 2023
Lot Size 9,511 Sqft
Acres 0.22
Property Description
Location
State AZ
County Maricopa
Community Desert Mountain
Direction East on Cave Creek one half mile to the Seven entrance on north side of Road.
Rooms
Other Rooms Guest Qtrs-Sep Entrn, Great Room, Family Room
Master Bedroom Split
Den/Bedroom Plus 4
Separate Den/Office Y
Interior
Interior Features Eat-in Kitchen, 9+ Flat Ceilings, Fire Sprinklers, No Interior Steps, Kitchen Island, Pantry, Double Vanity, Full Bth Master Bdrm, Separate Shwr & Tub, High Speed Internet, Smart Home
Heating Natural Gas
Cooling Programmable Thmstat, Refrigeration, Ceiling Fan(s)
Flooring Tile
Fireplaces Type Exterior Fireplace, 2 Fireplaces, Living Room, Gas
Furnishings Furnished
Fireplace Yes
Window Features Sunscreen(s),Dual Pane,Low-E,Mechanical Sun Shds
SPA Heated,Private
Laundry Dryer Included, Washer Included
Exterior
Exterior Feature Built-in BBQ, Covered Patio(s), Patio, Private Street(s), Built-in Barbecue, Separate Guest House
Garage Electric Door Opener, Dir Entry frm Garage, Tandem
Garage Spaces 3.0
Garage Description 3.0
Fence Block, Wrought Iron
Pool Heated, Private
Landscape Description Irrigation Front
Community Features Gated Community, Guarded Entry
Utilities Available APS, SW Gas
Waterfront No
Roof Type Foam
Accessibility Accessible Door 32in+ Wide, Zero-Grade Entry, Accessible Hallway(s)
Private Pool Yes
Building
Lot Description Desert Front, On Golf Course, Gravel/Stone Front, Synthetic Grass Back, Auto Timer H2O Front, Irrigation Front
Story 1
Builder Name Camelot
Sewer Public Sewer
Water City Water
Architectural Style Contemporary
Structure Type Built-in BBQ,Covered Patio(s),Patio,Private Street(s),Built-in Barbecue, Separate Guest House
Schools
Elementary Schools Black Mountain Elementary School
Middle Schools Sonoran Trails Middle School
High Schools Cactus Shadows High School
School District Cave Creek Unified District
Others
Pets Allowed No
HOA Name Desert Mountain HOA
Senior Community No
Tax ID 219-13-447
Horse Property N

Copyright 2024 Arizona Regional Multiple Listing Service, Inc. All rights reserved.







