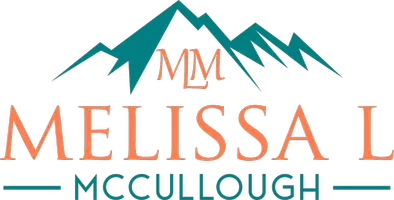$750,000
$759,000
1.2%For more information regarding the value of a property, please contact us for a free consultation.
2603 E ACOMA Drive Phoenix, AZ 85032
4 Beds
2 Baths
2,672 SqFt
Key Details
Sold Price $750,000
Property Type Single Family Home
Sub Type Single Family - Detached
Listing Status Sold
Purchase Type For Sale
Square Footage 2,672 sqft
Price per Sqft $280
Subdivision Preserve At Shadow Mountain
MLS Listing ID 6651645
Sold Date 06/06/24
Style Santa Barbara/Tuscan
Bedrooms 4
HOA Fees $33/qua
HOA Y/N Yes
Originating Board Arizona Regional Multiple Listing Service (ARMLS)
Year Built 1999
Annual Tax Amount $4,035
Tax Year 2023
Lot Size 0.255 Acres
Acres 0.26
Property Description
Fabulous Phoenix home bordering a nature preserve with hiking trails and gorgeous Arizona sunsets for days from your backyard! This 4 bedroom, 2 bath home has beautiful tile flooring throughout, a large split primary bedroom with great bath and closet, good sized other bedrooms, and large living areas. The bonus office fills out this large floorplan and provides for a great work from home or separate room for anything you can imagine. The tiered backyard provides a respite from the sun while still incorporating the beautiful preserve immediately to the west. The home is part of a very small HOA that isn't over-regulating and the neighbors are fantastic! This gem of a neighborhood has a range of homes and is well-located so be sure to come see this perfect example of the Arizona lifestyle.
Location
State AZ
County Maricopa
Community Preserve At Shadow Mountain
Rooms
Other Rooms Family Room
Master Bedroom Split
Den/Bedroom Plus 5
Separate Den/Office Y
Interior
Interior Features Eat-in Kitchen, Kitchen Island, Double Vanity, Full Bth Master Bdrm, Separate Shwr & Tub, Tub with Jets
Heating Electric
Cooling Refrigeration
Flooring Tile
Fireplaces Type 1 Fireplace, Family Room, Gas
Fireplace Yes
Window Features Double Pane Windows
SPA None
Exterior
Exterior Feature Covered Patio(s)
Garage Spaces 2.0
Garage Description 2.0
Fence Block
Pool None
Community Features Biking/Walking Path
Utilities Available APS
Amenities Available None
Waterfront No
View City Lights, Mountain(s)
Roof Type Tile
Private Pool No
Building
Lot Description Sprinklers In Rear, Sprinklers In Front
Story 1
Builder Name Classic Stellar
Sewer Public Sewer
Water City Water
Architectural Style Santa Barbara/Tuscan
Structure Type Covered Patio(s)
New Construction Yes
Schools
Elementary Schools Palomino Primary School
Middle Schools Greenway High School
High Schools North Canyon High School
School District Paradise Valley Unified District
Others
HOA Name Preserve @ ShadowMtn
HOA Fee Include Maintenance Grounds
Senior Community No
Tax ID 214-54-066
Ownership Fee Simple
Acceptable Financing Conventional, 1031 Exchange, FHA, VA Loan
Horse Property N
Listing Terms Conventional, 1031 Exchange, FHA, VA Loan
Financing Conventional
Read Less
Want to know what your home might be worth? Contact us for a FREE valuation!

Our team is ready to help you sell your home for the highest possible price ASAP

Copyright 2024 Arizona Regional Multiple Listing Service, Inc. All rights reserved.
Bought with DeLex Realty







